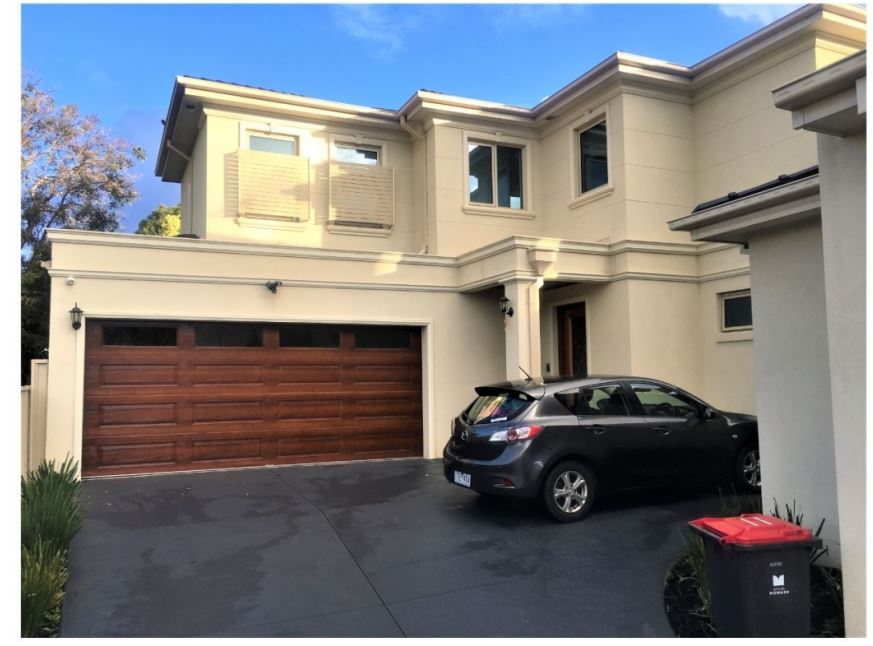■ 29 Walter Street,
Glen Waverley
This project consisted of demolition of the existing house and replacement with two large French Provincial style dwellings. Monash City Council were not supportive of the application but ultimately the development was approved by VCAT in April 2017.
CHALLENGE
Council had a broad range of issues with the design including building mass, neighbourhood character and lack of landscaping opportunities. One of the key reasons Monash refused the application was due to the introduction of a second driveway for the site for the front dwelling. Council’s assessment was that two driveways resulted in excessive concrete within the front setback and would destroy the suburban front garden setting of the site.


SOLUTION
Our experts worked with the architect to develop a permeable paving design response for the driveway to demonstrate the willingness of the landowner to work with council to balance their competing objectives. In the VCAT hearing we tabled a number of photographs of developments within the street that included large sections of concrete within their front setback. We argued that council’s policies about garden settings must be balanced against what can be seen as a person walks along the street. The VCAT member concurred that our changes to the plans made the development a good outcome and in May 2017 ordered that the council’s decision be overturned and a permit issued.
“We met with two other providers and your professionalism and clarity of process was miles ahead of the others. I can’t tell you how much we appreciate your honesty and transparency.”
JACQUI T
